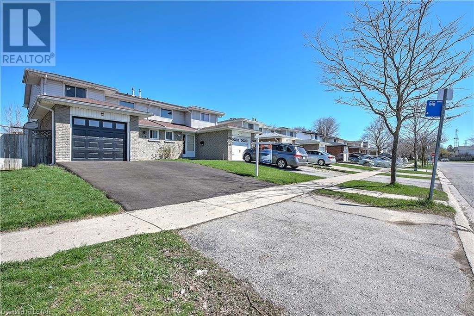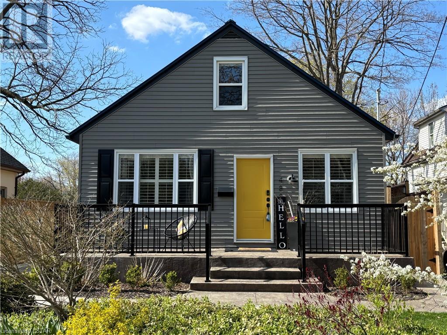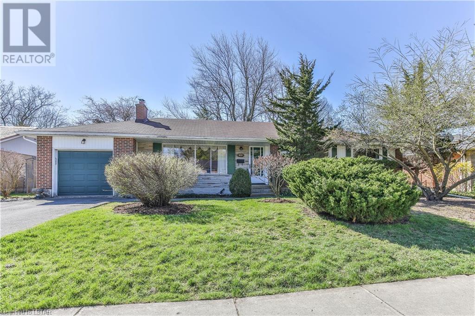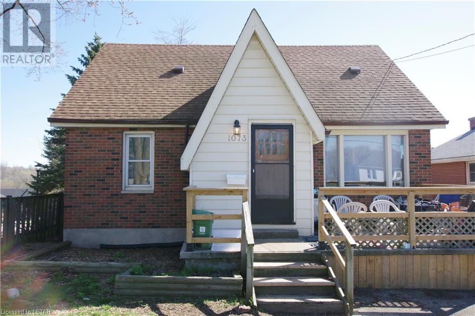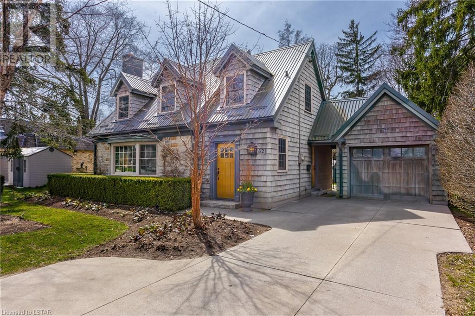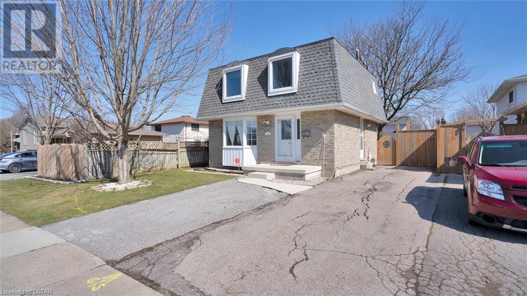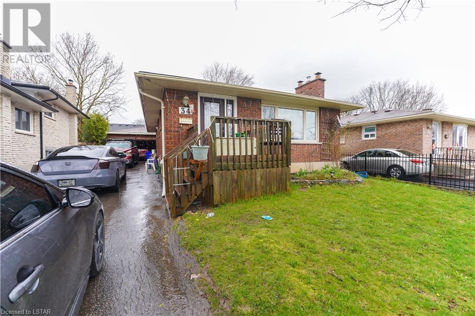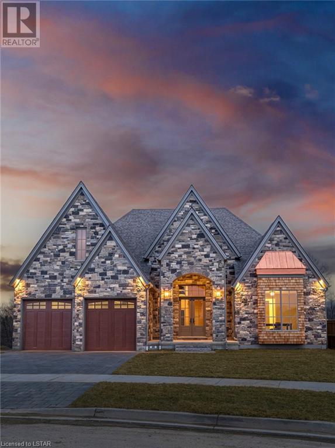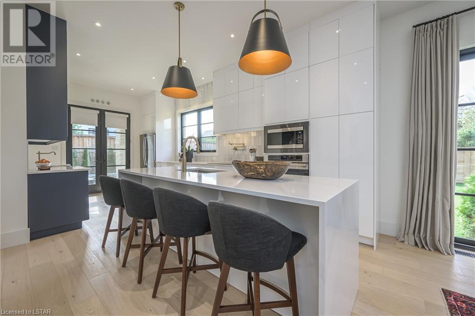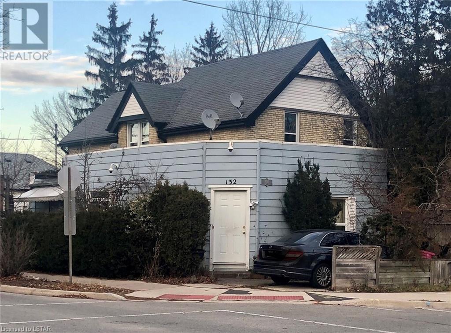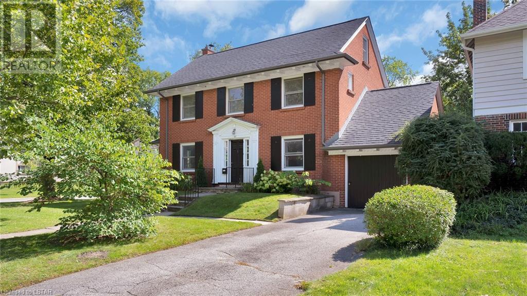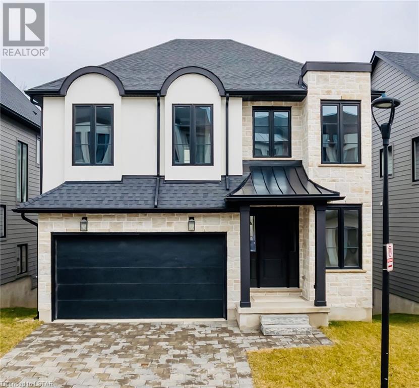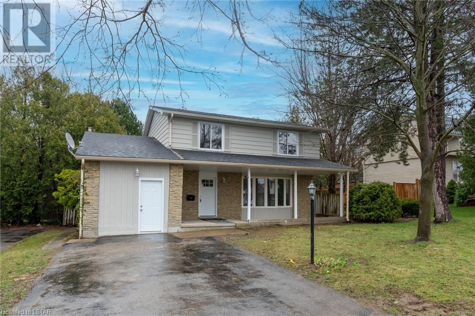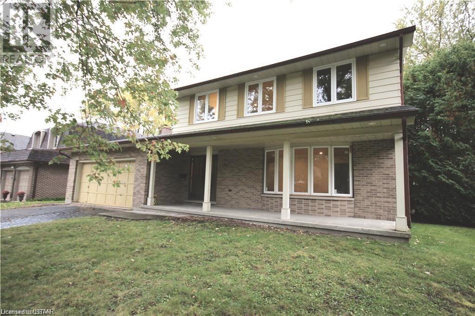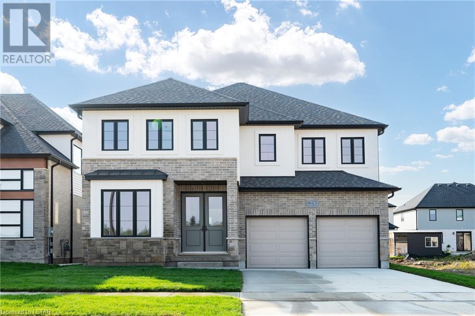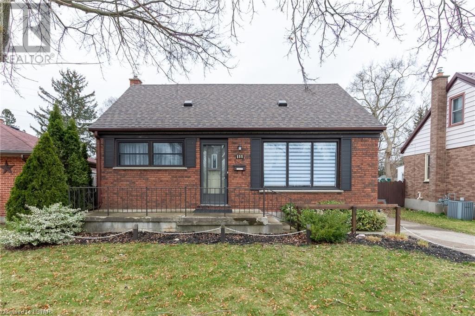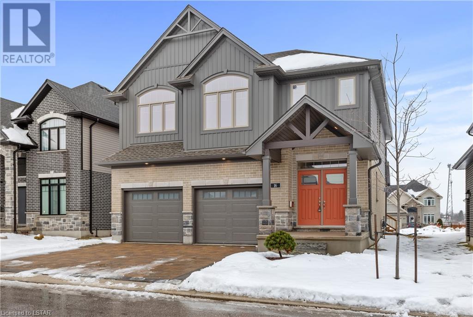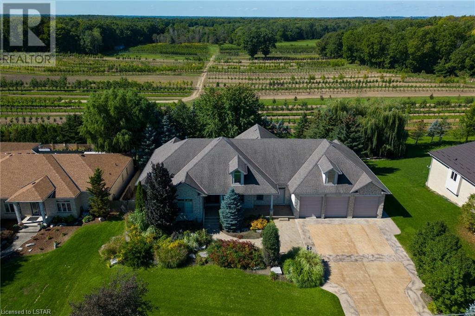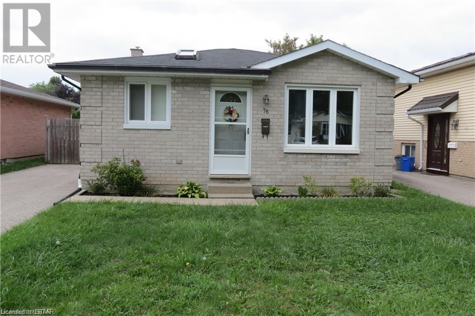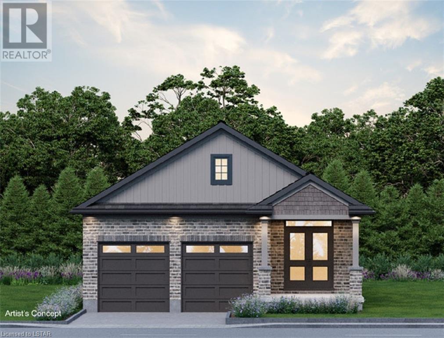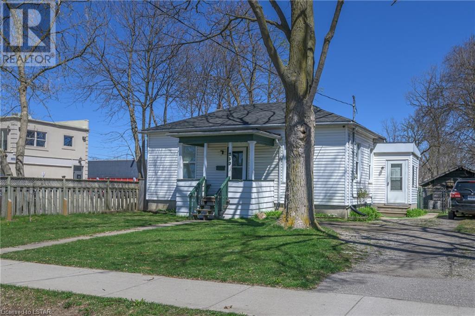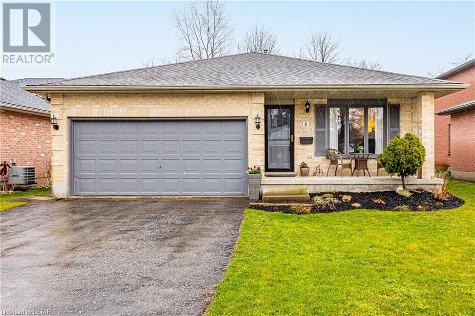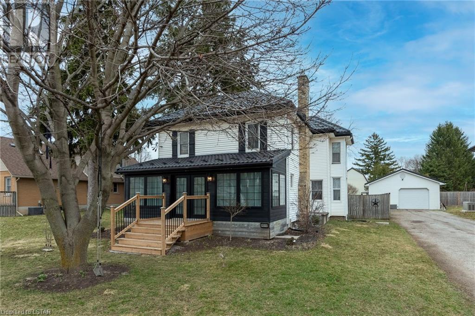QUICK SEARCH MLS LONDON | DETACHED HOMES
115 Ashbury Avenue
London, Ontario
Welcome To This Beautiful Semi In Desired South-London. The House Boost 3 Bedroom, 2.5 Bathroom With Its Own Attached Single Car Garage. It Spurs Open-concept Livingroom, Dining Area & Kitchen. All 3 Bedrooms Are Spacious; With MasterBedroom Having Its Own Balcony/Deck Overlooking Beautiful Backyard. The House Has Tons Of Recent Updates & Upgrades In Recent Years, Which Includes New Garage Door (2024), New Asphalt Driveway (2024), New Kitchen Fridge (2024), New Light Fixtures (2024), New 3pc Basement Bathroom (2024), New Livingroom Built-in Fireplace (2023), New Toilet In Powder & Upper Level Bathroom (2023), New Paint (2023), New Built-in Cabinet In Dining (2022), New Furnace & AC (2022), New Stair Carpet (2021), New Flooring For Bedroom, Dining Area & Livingroom (2021) & New Backyard Concrete (2021) & More. (id:20872)
488 Central Avenue
London, Ontario
Welcome to your dream home in the heart of convenience and charm! Nestled close to downtown, bus routes, and sought-after schools, this immaculate home has two bedrooms on the main floor, along with the option for a third bedroom in the private, spacious loft. The main level features a charming 3 pc. bath, highlighted by an inviting vintage clawfoot tub, while the basement boasts an additional updated 3 pc. bath with a large tiled shower. Enjoy cooking in the modern, bright kitchen with granite countertops and a tile backsplash and easy access to the backyard. Entertain effortlessly in the combined living and dining area, enhanced by beautiful hardwood floors. The oversized stamped concrete front porch is perfect for relaxing evenings and morning coffees. Escape to your private oasis in the expansive landscaped and fenced backyard, complete with multiple decks, a shed for storage, and a luxurious hot tub to unwind after a long day. Don't miss your chance to call this place home! (id:20872)
1521 Green Gables Road
London, Ontario
This stunning 4-bedroom, 3-bathroom home is now available for sale in the desirable, family friendly neighbourhood of Summerside! As you step inside, you will be greeted by a spacious foyer with a double closet, setting the tone for the ample storage throughout the home. The main floor features a powder room and a convenient mud room that houses your laundry essentials as well as inside access to the garage. The living room is truly a focal point, boasting elegant pillars and a vaulted ceiling that adds an air of grandeur. Recently updated lighting throughout the home really adds to the modern feel. The kitchen is a chef's dream with beautiful dark wood cabinets, a neutral backsplash, granite countertops, and newer top-of-the-line stainless steel appliances. From here, step out onto the large back deck through sliding doors and enjoy outdoor dining, entertaining friends or simply relaxing in the sunshine. The primary bedroom is a serene retreat, complete with a walk-in closet and a barn door leading to a beautifully updated ensuite featuring double sinks, cabinets and a beautiful glass stand up shower. Three additional generously-sized bedrooms await on the second level. A well-appointed 4-piece bathroom completes this living space. The unfinished lower level has a rough-in for an additional bathroom, egress windows for future bedrooms, providing endless possibilities for customization. Convenience is key in this location! You'll appreciate the excellent proximity to shopping centers, hospitals, schools, parks, the 401, Activityplex, and more. Don't miss out on this incredible opportunity to make 1521 Green Gables Road your new home. (id:20872)
912 Quinton Road
London, Ontario
Oakridge is one of London’s most desirable neighbourhoods for a reason: mature tree-lined streets, access to great schools and parks, and proximity to shopping and services with a short commute to Western and University Hospital. This classic single floor bungalow floor-plan provides a living room framed by a large window with a traditional stone fireplace with mantel, while the formal dining room is large enough for everything from holiday meals to game night. The large kitchen provides lots of workspace, plus storage in cabinets including pantry-style cupboards and room for eat-in privileges for less formal meals. There are three bedrooms on the main—each with large windows—in addition to a 4 piece main bath. The finished lower level provides a flexible space perfect for a rec room, office, media centre, or hobby space. The enclosed sun room offers a rare bonus for you to enjoy in addition to the mature yard. There are details you will appreciate like crown moulding and hardwood flooring on the main. This home provides an ideal canvas to execute your vision with future updates: with an outstanding location and great layout, you have everything you need to create your perfect family home in the heart of Oakridge. (id:20872)
1073 Hamilton Road
London, Ontario
Unique property, 3-bedroom home on good sized residential lot with development potential. Zoning permits for the possible construction of townhouse-style homes, presenting an interesting investment option for the sophisticated buyer. Basement is roughed in for duplex\inlaw suite. 2 beds one bath. Across from Bob Haywood YMCA Large lot and recent pro level renovations allow a well priced home for a family or possible retirement home. (id:20872)
821 Colborne Street
London, Ontario
Welcome to this charming cottage nestled in the highly sought after Old North! Built in 1948, this cozy home exudes timeless appeal and boasts a double wide lot, providing space and privacy. As you approach, you'll be greeted by the quaint exterior with a durable metal roof, framed by mature trees that offer shade and seclusion. A detached single garage provides convenient parking, while the excellent patio space calls out for outdoor gatherings and family celebrations. The R2-2 zoning offers flexibility for various potential uses of the property. Upon stepping inside, you'll find a warm and inviting atmosphere with all the characteristics of an older home. The main floor features an open layout, blending the living, dining, and kitchen areas. The kitchen has been tastefully updated, offering modern amenities while retaining its classic charm. Double patio doors flood the space with natural light and open onto a spacious deck, perfect for enjoying morning coffee or evening sunsets. A private office provides a quiet space for work or study, while a new wood-burning fireplace adds a cozy ambiance to the living area. A convenient half bath completes the main level. Heading upstairs, you'll discover three bedrooms, each adorned with closets for storage convenience. A full bathroom with a double sink ensures comfort and functionality for the household. The basement offers plenty of room for storage with a full bathroom, lots of potential to finish and create some additional living space. With its combination of vintage allure and contemporary updates, this Old North cottage is a true gem, offering the ideal blend of comfort, character, and convenience. (id:20872)
2 Glenroy Road
London, Ontario
Newly updated and fresh home in London’s Pond Mills neighbourhood with excellent rental income potential. The main floor features beautiful hardwood flooring, nice size rooms including the living room, dining room, and kitchen with laundry close by. Upstairs there are 3 bedrooms, including the large size primary bedroom and a 4-piece bathroom. The lower level of this house has interior/exterior access from the side door and features a full kitchen, its own laundry facilities, a 3-piece bathroom and could be brining in rental income for the right owner. This property sits on a 105’ deep lot with a fully fenced backyard, can fit up to 3 cars, and is close to all major amenities including a London Transit bus stop and quick highway access via Highbury Avenue, making this house an excellent real estate investment to add to your portfolio. Buyer is responsible for conducting their own due diligence regarding applicable zoning and rental by-laws. Contact listing agent Matthew Dumas for more information and to schedule a showing. (id:20872)
34 Ponderosa Crescent
London, Ontario
Welcome to 34 Ponderosa Crescent, located in the desirable community. This is a great opportunity for first-time homebuyers or investors in South London. Fully renovated Brick Bungalow, with a 2-car garage, offers 2 spacious bedrooms on the main floor and 2 more on the finished lower level and plenty of living space. This all-brick bungalow is the perfect family home. The second you walk in you'll be greeted with a bright and airy feel from the open-concept dining and living room. The finished basement has a full bathroom and large family room, perfect as a guest suite or additional living area. Outside you can entertain guests on your private deck and fully fenced-in yard. Family-friendly neighborhood with easy access to 401, Schools, Restaurants, Shopping Centre, Grocery, Banks, University, and College. This house is ready for its next owners to call it their own. The current tenant is renting for $2100 and could be more, the tenants are willing to stay or move out by the closing date or before. Do not miss out on this great investment opportunity! (id:20872)
597 Creekview Chase
London, Ontario
Nestled on a premium ravine lot overlooking the Medway Valley Heritage Forest this exquisite property combines nature & lux lifestyle. Striking natural stone w/ copper, stucco & cedar detailing creates a captivating facade. Lush forest at back & protected green space to the west wrap the property in beauty & privacy. Steps away walking paths meander over a creek & through the woods. The interior offers a masterpiece of architectural sophistication: w/ arches, soaring ceilings & built-in cabinetry. Alluring foyer views draw you in. Dramatic lighting guides you to the great room w/ 16-ft ceiling, floor-to-ceiling fireplace surround, massive windows offer spectacular views & natural light. The covered balcony provides a shaded escape. The kitchen is a designer's dream, w/ a 4-seat natural walnut island, ceiling-height cabinetry in deep juniper tones & an elongated walnut range hood. Built-ins, 6-burner gas stove, integrated fridge & a walk-in pantry complete this culinary haven. White Oak hardwood flooring stretches across the principal rooms. The primary suite boasts a cathedral ceiling, romantic fireplace & beautiful views. The 5-piece ensuite offers a fresh, spa experience w/ walnut vanity, penny tile floors & a zero-entry shower w/ artisanal tile feature walls in shades of fresh eucalyptus. Wide hallways make this a perfect home to “age in place”. Additional features include main floor office, 2nd bedroom w/ shared 5-piece ensuite & main floor laundry. The loft adds a comfortable guest suite. The finished lower level walkout opts as a separate 2 bedroom residence, or as an extension of principal living featuring a 2nd kitchen, spacious media room, cheater ensuite, staircase to garage & bonus room w/ garage door to yard—ideal for gym or flexible entertaining space. This property transcends the ordinary, offering a lifestyle of refined luxury in harmony with nature, each detail thoughtfully crafted to create a home that is as exquisite as its surroundings (id:20872)
185 Commissioners Road E
London, Ontario
Custom modern-European, thoughtfully designed as an executive multi-generational or two family residence with uncompromising finishes & comfort. Private drive leads to an incredible 100 ft x 146 ft lot, 0.41 acres. The exterior boasts an impressive partially-covered terrace with a romantic two-sided fireplace. Timeless stone exterior & multiple Juliette balconies gracefully frame the property, offering a serene fusion of beauty & substance. The main level of this residence is a masterpiece in luxury, featuring a timeless, open-concept, 2- bedroom + den layout, 10 foot ceilings, transitional décor & a gorgeous kitchen w/ ceiling height, sleek white cabinetry & a feature wet bar/servery in a smoky cobalt blue. Beautiful hardwood floors span the principal rooms & bedrooms. Enjoy the ambiance of a two-side stone fireplace separating the living room from the dining area. Scandinavian-inspired washrooms offer minimalism & beauty. The boutique primary suite feels intimate and elegant. Quiet den/office or 3rd bedroom, evolving w/ your needs. The lower-level enjoys 9-foot ceilings & large sunlit windows, extending primary living or creating a welcoming secondary residence. Offering 3 bedrooms + 2 bathrooms, this space comes alive with an eat-in gourmet kitchen, a cozy family room w/ fireplace, playroom for kids, and a sound-proofed studio/den or media space. A separate insulated garage, with 3 oversized bays & 220 amp service ensures ample storage and parking space for your vehicles. 6 more parking spots with turn around lane. Both the house & the garage feature metal roofs. With its proximity to Victoria Hospital & a serene location set back from the road, this residence presents the perfect blend of luxury, convenience & tranquility, making it a beautiful place to downsize or right size. Incredible opportunity for families that are looking for 2nd dwelling convenience & function without giving up quality of lifestyle. Ideal for families with adult children or caretakers. (id:20872)
132 Briscoe Street E
London, Ontario
Fantastic home currently divided into 2 bachelor apartment units. Perfect mortgage helper for a first-time homeowner or senior looking to downsize. It could also potentially be converted into a single-family home. Separate electrical panels and water heater. Located in the heart of Old South this home is located near Wortley Village and perfect for those looking to walk to restaurants, grocery stores, church, shopping and much more. (id:20872)
45 Mayfair Drive
London, Ontario
Welcome home in mature Old North at stately 45 Mayfair Drive! This stunning red brick, centre-hall plan, 2 storey home with black shutters, a grand encased entry on a gorgeous corner lot is sure to impress both inside and out! Gleaming refinished oak flooring and fresh paint in beautiful teal and cream tones throughout! Main floor offers a living room featuring a classic wood-burning fireplace and crisp white built-in shelving, a lovely seating area/ office with wrap-around shelving, main-floor laundry, a brand new powder room, and spaces distinguished between elegant glass French doors. Kitchen has been fully updated with a butcher block countertop, shaker cabinetry in cream, newer slate appliances (2018), gorgeous pendant lighting over the quartz peninsula, and a farmhouse chandelier in the dining room! Second floor offers a stunning primary bedroom flooded with sunlight from oversized windows overlooking the south facing yard, a fireplace & a potential personal deck! Three more bedrooms of good size and lovingly appointed on the 2nd level with a new 4pc bath featuring a sliding-glass tiled shower. Yard features large, mature trees and gorgeous new gardens/landscaping (2018-2022), a step-down wooden deck, a stone seating area with and pergola with a hot tub, and trailing secluded spaces throughout. This prime and exclusive location is held in high esteem by U.W.O faculty and staff, directly across from a nature trail that runs along the Thames River. Basement and attic spaces are yours to create! Old world meets contemporary at exquisite 45 Mayfair Drive. A must see! (id:20872)
2835 Sheffield Place Unit# 14
London, Ontario
Sleek, Modern 4-bedroom executive home backing onto the river & protected forest. Premium finishes, fantastic floor plan & huge windows overlooking the green space. Situated in an enclave of executive residences at Victoria on the River steps to the river & an extensive trail system that takes you through miles of nature trails, old canopies of mature trees, rolling hills & wildflowers to Meadowlily Woods. Custom Westhaven Homes build offers 9 ft ceilings on main & 2nd floor & full 8 ft 4 in. ceiling in finished lower-level walk-out, 8 ft doors on main & 2nd floor. Open-concept plan is a fusion of dining area, beautiful living room with gas fireplace & upscale gourmet kitchen w/ crisp white upper cabinetry, lowers & oversized island in a contrasting espresso tone & quartz surfaces all with spectacular, evolving views, season after season. Principal living spaces & 2nd floor hallway feature driftwood-tone White Oak hardwood floors a perfect choice for this forested setting. 3 full bathrooms on 2nd floor showcasing designer tile, glass showers, stand-alone soaker tub, double sinks & quartz counters. 5-piece Jack-and-Jill bathroom w/separated bathing area, 3-piece private ensuite. Primary bedroom enjoys 5-piece ensuite, walk-in closet & lots of natural light through large windows. Finished lower level walk-out level w/ patio door entry adds 3-piece washroom & large rec room that could easily be modified for 5th bedroom & media room. Common element fee covers snow plowing of private road. 10 min to HWY 401 & Victoria Hospital. 13 min. to London Airport. 20 min to downtown London. (id:20872)
614 Chiddington Avenue
London, Ontario
Welcome to 614 Chiddington Ave where convenience meets ROI in this great neighbourhood! With all your shopping and amenities including restaurants, White Oaks Mall, the Children's Hospital, easy access to the 401, everything you need is just moments away! Step inside to discover a rare and meticulously renovated home boasting two separate units that offer flexibility and endless possibilities. The upper unit features 4 spacious bedrooms and 1.5 baths, providing ample space for a growing family or savvy investor looking to maximize rental income. Meanwhile, the lower unit offers 1 bedroom plus a den, perfect for am in-law or as an additional income stream. With all proper permits obtained and closed, you can rest assured that every detail has been thoughtfully executed. Whether you're seeking a turnkey investment opportunity where you can set your own rents, Move in owner-occupied while having a mortgage helper or the dream of creating a multi-generational family home, this is the place to make it happen. Property is separately metered for hydro. All permits including plumbing, electrical and structural are available upon request! Backyard was professionally regraded. Book your showing today! (id:20872)
29 Camden Place
London, Ontario
Welcome to 29 Camden Place nestled on a quiet cul-de sac in London's prime North London Location, this home is minutes from Masonville Mall, UWO and University hospital and offers endless amenities within walking distance. The home has recently undergone professional renovations on the upper and main levels, offering a bright spacious living space that flows to the dining area and the tastefully updated kitchen. The main floor also features a Family room, and inside access to the garage with a separate entrance to the partially finished basement. The Lower level has been approved for an accessory dwelling unit and construction has commenced and drywall is almost complete, windows have been framed out for the 3 egress windows. This home will offer endless possibilities in a prime location and is perfect for an investor looking to get great return on their capital or a family looking to make this their forever home. The backyard is private and includes a pool that is currently decommissioned, with no linear or pool equipment and is being sold in as-is condition. The owner has received a quote to fill the pool in or restore the pool to useable condition and can be shared with the prospective buyer. There is currently tenants residing in the upper two levels paying $3200 plus utilities per month and are willing to stay or vacate, please discuss details with the listing realtor. For more pictures please inquire with the listing realtor and they will be shared. Homes in this location have sold for much higher prices and retain strong re-sale values, this is your opportunity to fulfill the potential of this beautiful home in a great neighbourhood (id:20872)
1625 Medway Park Drive
London, Ontario
Introducing the Oakland, Mapleton Homes latest offering. Situated in desirable Northwest London this homes features 2929 Sqft of inviting living space for your family to call their own. This 4 bedroom, 3.5 bath home features quartz countertops, quality cabinetry in the kitchen and bathrooms and walk-in pantry. Bright and open concept living area makes entertaining effortless. Built in cabinetry in the mudroom and living room on the main level makes organizing and storage easy, and aesthetically pleasing. The upper level features an oversized primary with ensuite with soaker tub, and three additional generous sized bedrooms boasting a total of 3 ensuite baths. This home comes complete with additional builder upgrades including stained wooden main staircase, electric fireplace and upgraded lighting package. The Basement is roughed in for a future bathroom and comes complete with egress windows making it a perfect blank slate for future additional living space. The neighbourhood is made for families, with parks, playgrounds, miles of walking/biking trails, shopping, restaurants and schools close by. We have limited lots and spec homes remaining. Call now to discuss how Mapleton Homes can assist you with your new home needs. (id:20872)
111 Stevenson Avenue
London, Ontario
Well Maintained 4 Bedroom, 2 Bath Home steps away from Kiwanis Park. Bright Living Room with Beautiful original hardwood floors, Eat-in Kitchen with Gas Stove and access to rear deck. Second floor with 3pc bath. Lower Family Room and large unfinished area for storage or future development. 135ft deep lot with mature landscaping, storage sheds and patio to enjoy Summer BBQs. Situated close to walking trails, public transit, schools, close to East Lions Community Centre and Argyle shopping district. (id:20872)
1061 Eagletrace Drive Unit# 16
London, Ontario
BRAND NEW - 2.99% Financing Available for a 2 Yr Term ask how you can Purchase this LUXURIOUS 2 STOREY HOME! Welcome to REMBRANDT WALK - Rembrandt Homes VACANT LAND CONDO COMMUNITY- Enjoy all the benefits of having a detached home but with low community Fees to help you enjoy a care free lifestyle and have your Lawn care and Snow removal managed for you! This 2 STOREY ESCAPE MODEL offers 3623 sq ft of finishing Living space and is perfect for professionals and families alike. Highlights include, 2 STOREY GREAT ROOM, open concept design, Main Floor Office, 2ND Floor Laundry Room, Upgraded kitchen with Appliances, Living Room w/gas fireplace, and a 16x14 partially Covered deck with BBQ gas line off the dining area. The Second Floor is IMPRESSIVE with 4 Bedrooms and the Lower level is complete with a Rec Room, 5th Bedroom and 3pc Bathroom. Located in highly desirable North West London, just a short distance to Mega Shopping, Masonville Mall, UWO and Hospital, you will want to put this one on your MUST SEE LIST! * NOTE Photos are Virtually Staged (id:20872)
1619 Westdel Bourne Road
London, Ontario
Spectacular ranch approx 2700 sqft (10 ft ceilings) plus fully furnished lower w/ 2500 sqft (raised ceilings) Mn floor features rich hardwoods throughout, crown, pot lighting, wired w/ speakers (upper & lower level) transom windows & California shutters. Open concept layout. Large great room with custom gas fireplace & built-ins, formal dining room, sunny eat-in kitchen with valance lighting, raised breakfast bar & dining area. Large Master suite with walk-in closet (with built-ins), terrace doors to balcony, luxury 5pc ensuite w/ clawfoot tub, over sized glass shower, double vanity with granite tops. Three (3) additional bedrooms for the kids. Plus! Main floor den with second entrance. Lower level boasts oversized windows, 2 family rooms, second kitchenette bar area & island, work out room, guest bed & bath. Property with stamped concrete, wrought iron fencing, in-ground pool, awning, outdoor speakers, triple drive & garage parking up to 6 vehicles. Note: upgraded in-floor heating throughout (id:20872)
76 Ardsley Road Unit# Lower
London, Ontario
ALL INCLUSIVE!! Welcome to this exquisite back-split LOWER & BASEMENT two-level unit only, offering a comfortable and contemporary living experience. Boasting 2 bedrooms and 2 bathrooms, this house provides ample space for relaxation and enjoyment. The interior has been thoughtfully updated with modern finishings, creating an inviting atmosphere that blends style with comfort. Beautiful new kitchen with new appliances, a blend of hardwood and carpet floors throughout enhances both the aesthetic and the practicality of the space. Perfectly suited for those with discerning taste, this beautiful place is waiting for tenants who will appreciate and maintain the beauty of this house. Whether you're looking to unwind in the well-appointed bedrooms or entertain guests in the chic living area, this property offers a harmonious balance between form and function. MAIN FLOOR IS NOT INCLUDED. Only 1 parking space for this unit. (id:20872)
Lot #80 Heathwoods Avenue
London, Ontario
NOW SELLING- HEATHWOODS PHASE 4 - Located in LOVELY LAMBETH! TO BE BUILT - Attractive BUNGALOW-( known as the INGLEWOOD ELEVATION A ) Features 1482 Sq Ft of Quality finishes throughout Main Level- 9 Foot Ceilings -( 12 Foot Ceiling in Foyer ) Choice of Granite or Quartz Countertops- Customized Kitchen with Premium Cabinetry- Hardwood Floors - Lower Level Unfinished awaiting your creativity- Attached is an OPTIONAL Floor Plan for the Lower Level- Open Concept Kitchen with island overlooking Dinette area & Great Room featuring Sliding Doors out to a Covered Patio Area for future deck- Great SOUTH Location!!- Close to Several Popular Amenities! Easy Access to the 401 & 402! Experience the Difference and Quality Built by: WILLOW BRIDGE HOMES (id:20872)
230 Waterloo Street
London, Ontario
Opportunity Knocks! Core location and a large yard, an existing garage that is detached. The house has 2 bedrooms and 1 bathroom. Currently tenanted ( month to month)A great opportunity to renovate and update a home and have a great big yard. Parking for 3-4 cars. (id:20872)
31 Shepherd Avenue
London, Ontario
Nestled on a tranquil cul-de-sac in the Argyle neighborhood, 31 Shepherd Ave embodies the perfect blend of comfort, charm, and opportunity. This captivating backsplit, with its double car garage and rare all-brick exterior, is a beacon for first-time homebuyers, small families, and astute investors alike. The covered front porch adds to its curb appeal, welcoming you into a freshly painted interior flooded with natural light. Inside, the cozy living area beckons for relaxation, complemented by crown molding that accents both the living area and the formal dining room. The spacious kitchen showcases a formal dining room through elegant French doors, creating an inviting space for meals and gatherings. With three inviting bedrooms and two bathrooms, this home caters to both practicality and style. The 3rd level boasts a gas fireplace, alongside the potential for a second unit with a separate entrance, offering limitless possibilities for customization or income generation. The 4th level offers additional living space, storage, and a cold room. Outside, a spacious fenced yard featuring a patio and retractable awning beckons for outdoor activities, completing the allure of this residence. Conveniently located near shopping, Fanshawe College, parks, the airport and HWY 401, this home ensures accessibility at every turn. Whether you're seeking a family abode, an investment venture, or a versatile retreat to call your own, this property delivers. Don't miss your chance to make this your new home; book a showing today! (id:20872)
4512 Colonel Talbot Road
London, Ontario
Beautifully updated. Loads of space for everyone. A great location in the heart of Lambeth. If you need room for a growing family with the bonus flexibility of commercial (AC2) zoning, this home could also be perfect for a home-based business! From the moment you enter the enclosed front porch—currently used as a studio—you’ll find a updated open concept floorplan that retains classic touches like a brick fireplace with mantel in the bright front living room. The beautifully renovated kitchen ('21) is anchored by a large quartz island with tons of workspace, high-end cabinets, tile backsplash, & stainless appliances (including integrated stove and a gas range), across from a large dining room that includes a bay window with an integrated bench plus room for a workstation if you need to work remotely. Upstairs, there are 4 nicely-sized bedrooms including a primary with double closets & another with a Murphy bed & laundry centre. The main 4 piece bath has also been completely renovated, including a jetted tub. The lower level provides great storage & as well as a second laundry area. A convenient mud room leads into a fenced backyard (overall just over 1/4 of an acre lot!!) that’s safe for pets & kids. There are two decks connected by a stone patio (one that is wired for a hot tub!) and walkway, with a focal brick fire pit. There is an oversized detached garage that is heated & insulated with room for a workshop. Updates include many newer windows, furnace & a/c ('10), metal roof on the house & garage ('20), electrical panel ('10), natural gas bbq connection, & vinyl plank flooring in most principal rooms. The location is perfect for a home-based business, & a long driveway provides ample parking. In addition to being an outstanding family home, permitted business use includes office space, studio, clinic, daycare, medical or dental offices, & more. Close to shopping & services, it’s also a short commute to Western& University Hospital & minutes to the 402 and 401. (id:20872)

